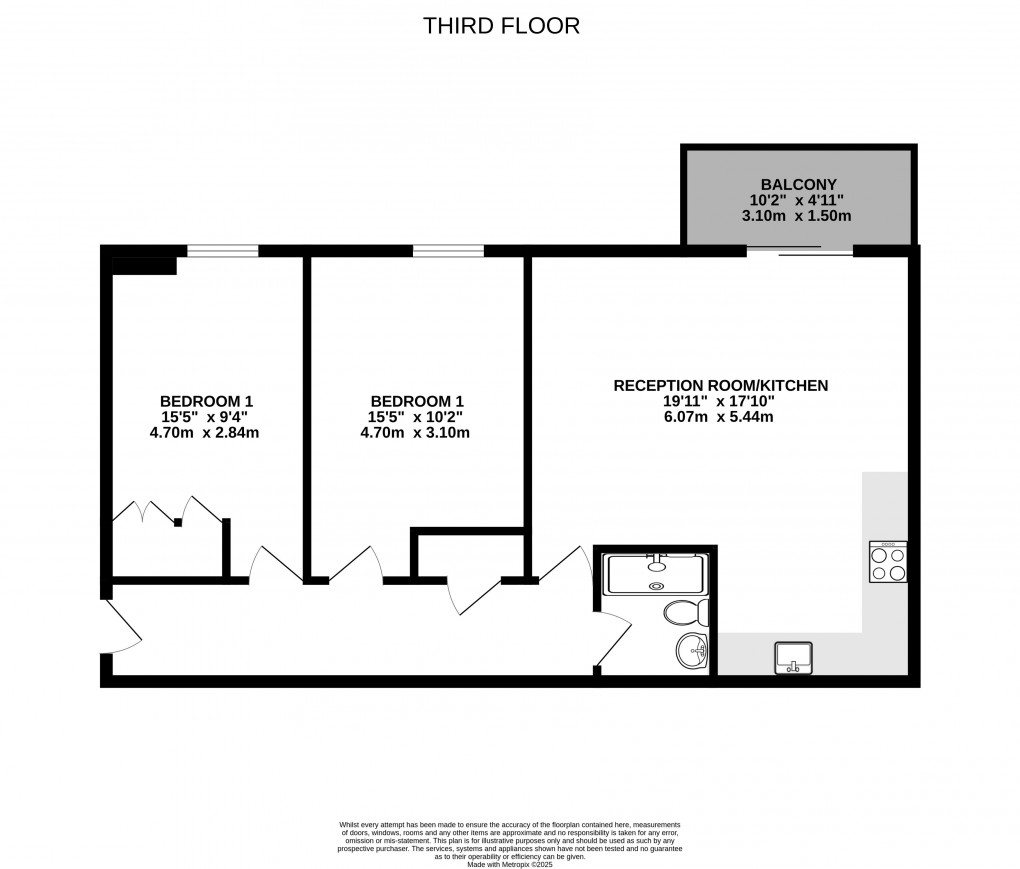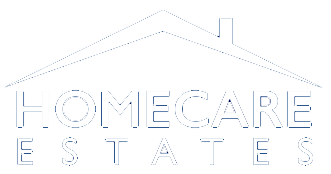Description
- Allocated Off Street Parking
- Communal Bicycle Shed
- South Facing Balcony
- Gas Central Heating
- Modern Kitchen & Bathroom
- Lift En-Bloc
- Gated Development
- Double Glazed Windows
Discover this beautifully re-decorated two double bedroom flat situated on the third (top) floor in a private gated development in Wallington. Boasting a south-facing balcony, you'll enjoy plenty of natural sunlight and outdoor space to relax or entertain. The property benefits from modern comforts including gas central heating, double glazing throughout, and a security entry phone system for peace of mind. Conveniently located close to Wallington railway station and the town centre, this home offers easy access to transport links and local amenities. The building features a lift and stairs to the third floor, making access effortless. Residents can also enjoy well-maintained communal gardens and secure communal bike storage, perfect for outdoor leisure and active lifestyles. This lovely flat combines comfort, security, and convenience — an ideal home for those seeking a stylish and practical living space in a desirable location.
Discover this beautifully re-decorated two double bedroom flat situated on the third (top) floor in a private gated development in Wallington. Boasting a south-facing balcony, you'll enjoy plenty of natural sunlight and outdoor space to relax or entertain. The property benefits from modern comforts including gas central heating, double glazing throughout, and a security entry phone system for peace of mind. Conveniently located close to Wallington railway station and the town centre, this home offers easy access to transport links and local amenities. The building features a lift and stairs to the third floor, making access effortless. Residents can also enjoy well-maintained communal gardens and secure communal bike storage, perfect for outdoor leisure and active lifestyles. This lovely flat combines comfort, security, and convenience — an ideal home for those seeking a stylish and practical living space in a desirable location.
Council Tax Band: C
General Information
Entrance Hall
23' 8" x 12' 3" (7.21m x 3.73m)
Lounge
17' 9" x 12' 3" (5.41m x 3.73m)
Kitchen
7' 1" x 7' 1" (2.16m x 2.16m)
Bedroom 1
15' 5" x 10' 2" (4.70m x 3.10m)
Bedroom 2
15' 5" x 9' 4" (4.70m x 2.84m)
Bathroom
7' 1" x 5' 8" (2.16m x 1.73m)
Tenancy Info
Relevant letting fees
Holding Deposit: 1 weeks rent.
Security Deposit: 5 weeks rent.
During the tenancy:
Payment of £50.00 inclusive of VAT if you want to change the tenancy agreement
Payment of interest for the late payment of rent at a rate of 3% above The Bank of England base rate.
Payment of £15.00 per hour inclusive of VAT for the reasonably incurred costs for the loss of keys/security devices
Payment of any unpaid rent or other reasonable costs associated with your early termination of the tenancy
Tenant protection
Homecare Estates is a member of is a part of the National Federation of Property Professionals Client Money Protection Scheme through their membership of ARLA Propertymark (The Association of Residential Letting Agents).
Homecare Estates is a member of The Property Ombudsman, which is a redress scheme. You can find out more details on the agent’s website or by contacting the agent directly.
Please note that lettings agents are required by law to publish on their websites information for potential tenants about relevant fees, redress schemes and client money protection schemes (including the names of those schemes). Relevant fees must also be published on third party websites, such as Rightmove. For properties to rent in England, details of the agent’s membership of any redress scheme and client money protection scheme must also be published with their fees on Rightmove. It is the agent’s responsibility to ensure that all relevant information is provided to Rightmove and is up to date and accurate. If the relevant information does not appear here, the agent may have included it within the property description.
Floorplan

EPC
To discuss this property call us:
Market your property
with Homecare Estates
Book a market appraisal for your property today.
