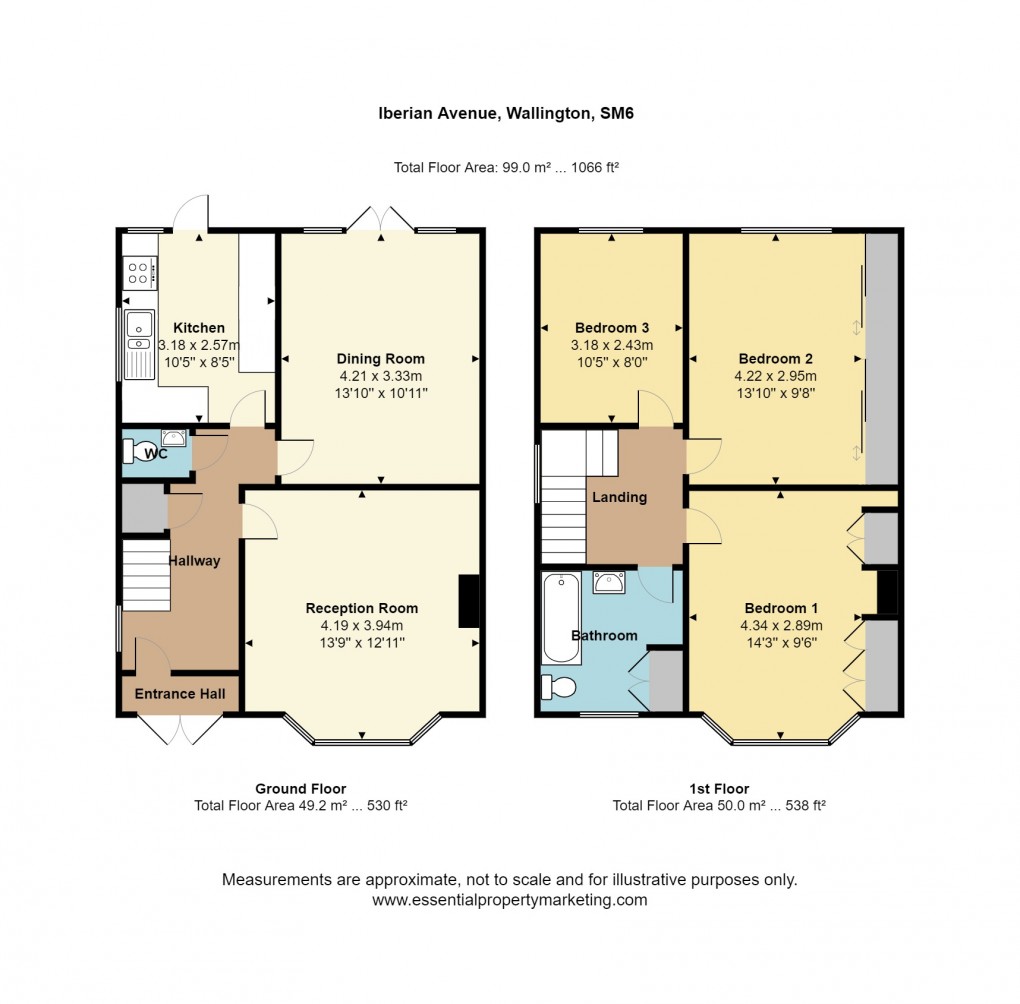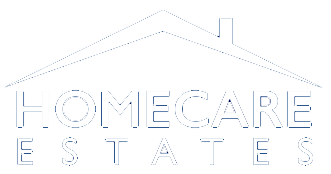Description
- No Onward Chain
- Gas Central Heating
- Double Glazed Windows
- Popular Residential Area
- Garage & Off Street Parking
- South West Facing Rear Garden
- Downstairs Cloakroom
- Two Reception Rooms
- Modern Bathroom
Homecare Estates is delighted to present to the market this lovely three-bedroom semi-detached house which has been recently re-decorated throughout and new carpets fitted to the bedrooms, landing and stairs. Benefits to note include; gas central heating, double glazing, off street parking/driveway leading to a spacious garage which has power and light, well-maintained south west facing rear garden and a good size timber shed with power and light. The property comprises of, briefly; three bedrooms, reception room, dining room, kitchen, downstairs cloakroom and family bathroom. Viewing is highly recommended.
Homecare Estates is delighted to present to the market this lovely three-bedroom semi-detached house which has been recently re-decorated throughout and new carpets fitted to the bedrooms, landing and stairs. Benefits to note include; gas central heating, double glazing, off street parking/driveway leading to a spacious garage which has power and light, well-maintained south west facing rear garden and a good size timber shed with power and light. The property comprises of, briefly; three bedrooms, reception room, dining room, kitchen, downstairs cloakroom and family bathroom. Viewing is highly recommended.
Council Tax Band: E
General Information
Entrance Porch
6' 4" x 2' 5" (1.93m x 0.74m)
Hallway
13' 3" x 6' 5" (4.04m x 1.96m)
Downstairs Cloakroom
3' 9" x 2' 7" (1.14m x 0.79m)
Reception Room
13' 9" x 12' 11" (4.19m x 3.94m)
Dining Room
13' 10" x 10' 11" (4.22m x 3.33m)
Kitchen
10' 5" x 8' 5" (3.17m x 2.57m)
First Floor Landing
7' 11" x 7' 2" (2.41m x 2.18m)
Bedroom 1
14' 3" x 11' 6" into wardrobes (4.34m x 3.51m)
Bedroom 2
13' 10" x 11' 6" into wardrobes (4.22m x 3.51m)
Bedroom 3
10' 5" x 8' 0" (3.17m x 2.44m)
Bathroom
7' 9" x 7' 9" (2.36m x 2.36m)
Rear Garden
73' 0" x 18' 0" (22.25m x 5.49m)
Timber Shed
9' 9" x 7' 9" (2.97m x 2.36m) With power and light.
Garage
17' 10" x 8' 10" (5.44m x 2.69m) Remote controlled door with power and light.
Parking
Off street parking for one/two cars on driveway.
Floorplan

EPC
To discuss this property call us:
Market your property
with Homecare Estates
Book a market appraisal for your property today.
